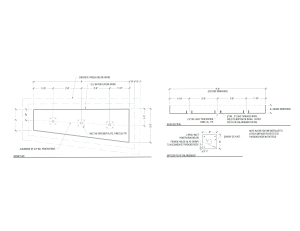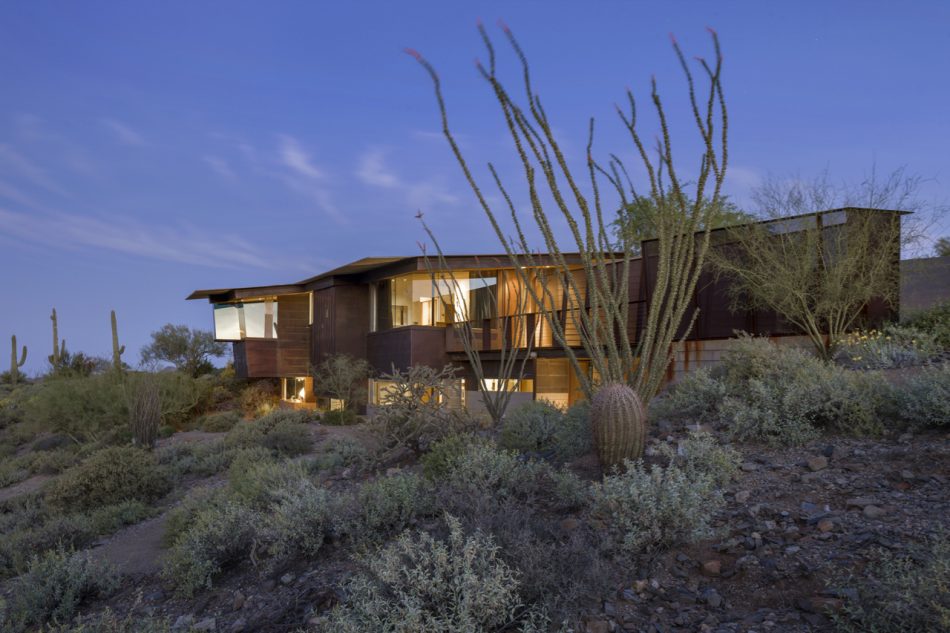536 ticket holders for the 2012 Cave Creek Museum Homes Across Time residential architecture tour braved long lines at the door, confusing guard gate instructions and unique parking challenges this past Sunday, March 25th, to have the opportunity to experience the Byrne residence on a personal level. We are most thankful to the museum staff for including the Byrne residence on this year’s tour, our intrepid co-captains and the one dozen docents who assisted us so ably throughout the day on Sunday!
While it’s true I was attending to details right up to 9:55 AM – and the tour started at 10:00 AM – the feedback we’ve received to date has been positive. It was tremendously helpful to have the former owners/builder, Bill and Carol Byrne, with us all day, as well as having Will Bruder and his wife, Louise Roman, join the four of us for a healthy chunk of the afternoon! While I’ve done my best to study the blueprints carefully and to ask questions of both Bill and Will, there is simply no substitute for having the person who designed it, or the person who built it, readily available for questions…

I will admit to being a tad bit anxious about having the architect, (above), and the builder, (photo at bottom of post), both in attendance on Sunday, as Martha and I have been making some subtle changes, (I hesitate to call them refinements), since we acquired the property. In more than a few instances, this was the first time Will, Louise, Bill and Carol were going to see some of those changes! Was the new deep purple color of the central core surrounding the kitchen and anchoring the south wall of the gallery a good choice? It was. Was the decision to go with a counter-depth refrigerator, even if it meant having to modify the surrounding cabinetry a wise one? Check. What about the window treatments in the bedrooms, or the subtle deepening of the hues outside caused by the UV film on the windows? Both got the nod.
The landscaping project is now underway, (much more on this in upcoming posts), but the ground work – literally – for the two most important elements had just been laid prior to the tour, so we were able to benefit from not only Bill and Carol’s reaction, but Will and Louise’s reaction as well.
Number one – a re-working of the exterior stairs leading from the lower level landing on the east side of the house up to the deck off the master bedroom. Originally this was a flight of “dry stacked” stone stairs adjacent to three rocky terraces with native plant material randomly peeking out of gaps between the rocks. It really reinforced the notion of a desert slot canyon, given the stepped concrete masonry unit, (CMU), walls flanking the stairs and rocky outcroppings. When we met with Todd Briggs from Ten Eyck Landscape Architects, we said we really wanted to preserve the random effect of the dry stacked rock stairs, but we also wanted to turn this into a more functional flight of stairs too. Todd’s solution? …corten steel risers, decomposed granite treads and using of much of the original dry stacked rock, but randomly sunk back into the granite treads off to the left or right, leaving the center part of each step clear for foot traffic. Perfect! Plant material will be carefully inserted around the randomly-placed rock to recapture some of the natural feeling of the original dry stacked stone stairs as well. For Sunday’s tour, we had the corten steel risers and the decomposed granite treads done, (below), but the rock and plant placement won’t be completed until near the end of the entire project, (still a number of weeks away).

Number two – a stainless steel water feature set low to the ground, repeating the precise angles of the surrounding CMU patio walls enclosing a small patch of raw desert just beyond the west patio. Imagine a shallow pan, (below), constructed of 1/2 inch thick stainless steel resting on the desert floor, with three of its four side panels at 90 degree angles to one another, the fourth angled from front to back with the angle matching the angle of the adjacent CMU wall, and all four sides of this shallow pan cut to match the height of a single CMU block. We don’t have the plumbing or electricity trenched for yet – that happens during the next phase of the project, but tour attendees could begin to visualize what the result might look like since the plant material has been cleared where this water feature will be located. When it’s finally installed, the water will be pumped into the enclosure from below, strike several restrictor plates to slow the rippling of the surface and the water will gently spill over the mirror-finished edge of the stainless steel side panels and sink into a hidden drain that surrounds the entire feature. Viewed from the living room, the surface will sparkle as sunlight catches the ripples caused by both gentle breezes and the forced circulation of water.

Again, we were a little anxious – we’d committed to both of these elements as part of the larger landscaping project, and yes, Todd had consulted with Will many months ago when the design concepts were being sketched out, but until you see the design fully realized in three dimensions, there’s always that chance of being either pleasantly surprised or mildly disappointed with the result. Happily, the reaction was the former and not the latter on both counts!
My assessment? The tour was a resounding success. The museum benefited from an enthusiastic response by the community in terms of ticket sales. The feedback – at least the feedback I heard in the first person – was genuinely supportive, and many people expressed their sincere appreciation to us for opening the house up for the tour. Martha and I got to achieve our objective, which was to honor the courageous efforts of both Bill and Carol Byrne, as well as the design genius of Will Bruder by sharing this very special home with hundreds of architecture aficionados this past Sunday. …our hope is to have the opportunity to do so again.
Oh right, what’s up with that “536 + 1” title? Well, we did have one unexpected guest make an appearance early Sunday afternoon – a very healthy, 3 foot long, western diamondback rattlesnake! …coincidentally it was Bill Byrne who spotted our visitor on the southern slope below the house, as it was winding its way up the slope toward the gap in the west patio wall to pay us a visit. He knew precisely where the so-called “snake stick” was in the garage and dashed to retrieve it as I raced up the stairs to get the 5 gallon ventilated container we have on hand for this very reason! Within 60 seconds, Bill had the rattlesnake expertly snared and with a gentle sweep of the stick, (below), it was safely inside the container with the lid in place moments later.

As the tour was winding down, Bill transported the rattlesnake to our neighbors located directly to the south of us – they operate a “snakeproofing” service for canines – helping both dogs, (and their owners), learn how to avoid rattlesnake encounters in the wild. In many respects, I thought this was an entirely fitting conclusion to an entirely perfect day!
